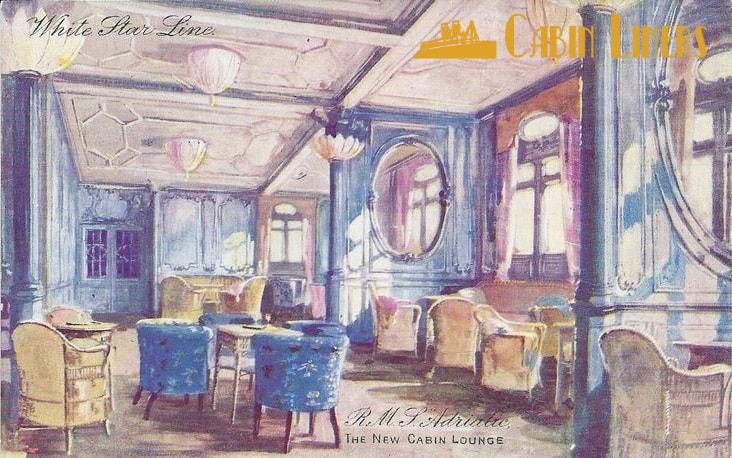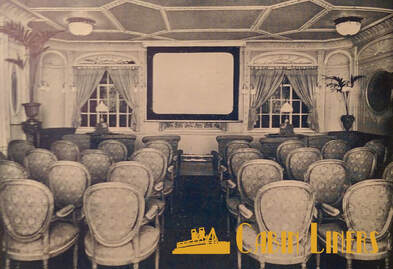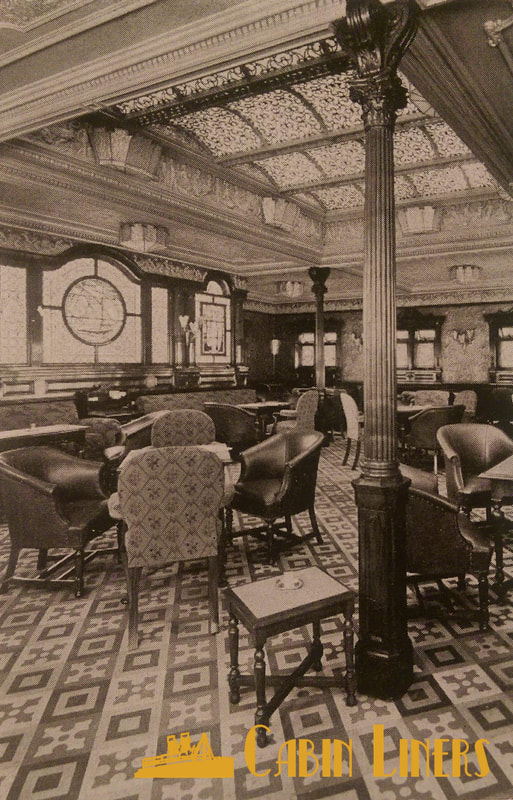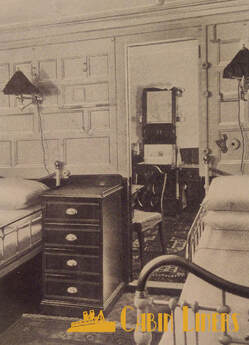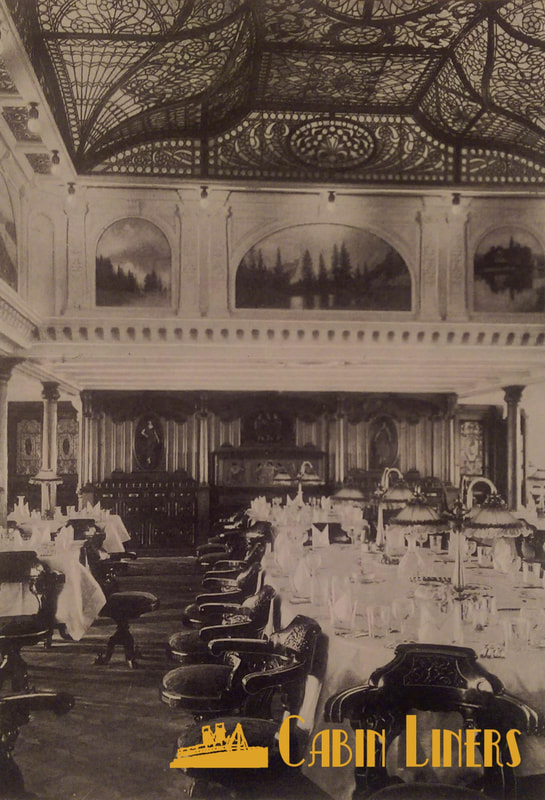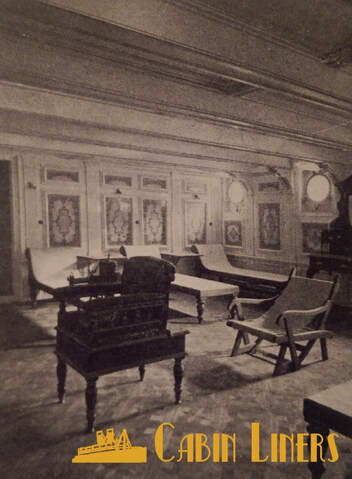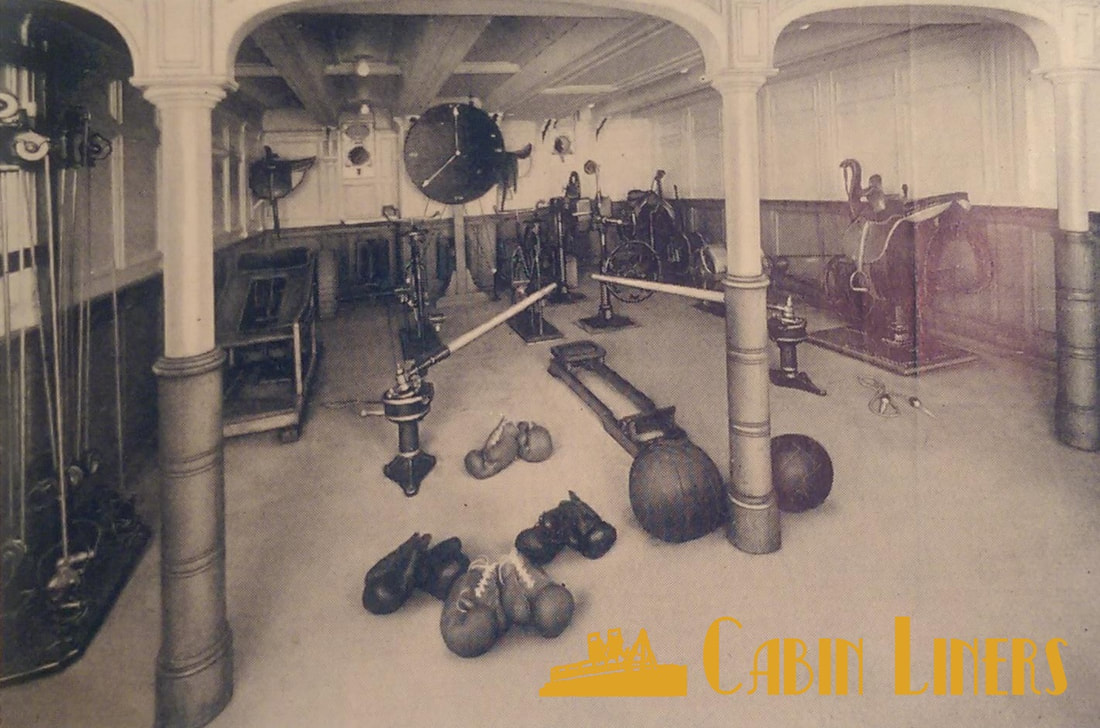Cabin Class on R.M.S. AdriaticThe Adriatic (24,562) is the worlds largest cabin liner... [her] finest accommodations are available to cabin passengers at moderate rates. Once offering the most innovative accommodations on the North Atlantic, Adriatic's former First Class accommodations were converted to Cabin Class in 1928. She operated her regular route from Liverpool (via Cobh) to New York as part of a weekly sailing schedule departing every Saturday. As she entered the difficult period of the late 1920s and early 1930s, Adriatic was placed on regular cruising with her new accommodations proving popular.
|
Cabin Class Lounge
The Lounge occupied an extensive area at the forward end of Deck 'A'. The deckhouse extended almost the entire width of the ship with a large number of windows providing panoramic views around the promenade deck. This generously sized room was panelled in light oak and fitted with a sculpted white plaster ceiling. The room was furnished with large settees and intimate tables surrounded by armchairs upholstered in floral patterned plush velvet. Stained glass panels adorned the windows, depicting images of famous poets, painters, dramatists, and philosophers.
|
The White Star Line announced an extensive refurbishment of Adriatic's Cabin Class accommodation in 1929. Paneling in the Lounge was later repainted in striking Egyptian blue and large glass light fixtures in the fashionable Art Deco style were fitted around the pillars, giving the room a bright atmosphere and more contemporary appearance. The "New Cabin Lounge" was furnished with wicker easy chairs and the original armchairs were attractively recovered in blue fabric.
The lounge is another magnificent public apartment [...] a place to which ladies and gentleman resort to enjoy cards, music, tea, coffee, liquers etc. The room is panelled in oak of delightful colour and there is a ceiling appropriate and admirable. White Star Line Brochure; "the big four" from liverpool; circa 1925 |
|
Open between 8am and 11:30pm, the room served primarily for socializing and the taking of tea, coffee and light refreshments. It was a popular location for playing cards, reading, and engaging in daily conversation with fellow passengers, serving as the main social gathering place during the day and following dinner. A large glass-fronted bookcase held a well stocked library containing both "standard works and modern novels". Items were made available for passengers to loan by communicating with the lounge stewards. |
Cabin Class Drawing Room
A bright and spacious corridor connected the Lounge and Entrance Hall with a delightful Drawing Room located amidships. Formerly designated as the 'Reading & Writing Room' in the days of First Class travel, this handsome apartment was decorated in the Adam Style of the 18th century. The decorative scheme employed delicate pastel colours of white, gold, and blue-grey with low-relief plaster detailing adorning the walls and ceiling. Around the room, plaster wall paneling framed delicate paintings inspired by artists such as Boucher, Bartolozzie, and Cipriani. Large stained-glass windows filled with room with natural light and the addition of porcelain urns and jardinieres sitting on top of beautifully inlaid birch furniture added to the elegant feeling of the room. The overall impression was one of harmony and peace, achieving a more quiet and secluded atmosphere compared with the main Lounge. Later in Adriatic's career, the room was used for guest lectures and it was fitted with a modern folding cinema screen.
Cabin Class Smoking RoomLocated at the aft-end of the main deckhouse was the Smoking Room for Cabin Class passengers, connected to the forward rooms by a long corridor overlooking the promenade deck. The walls were hung with embossed leather effect wallpaper in cream and gold colours and decorated with numerous nautical themed paintings. Along the entrance wall, the room was fitted with large stained-glass panels in an impressive scheme of colours, framed with elegant mahogany surrounds. In addition to the stained-glass windows around the room, a large skylight consisting of three vaulted sections provided ample natural light. The ceiling itself was richly decorated in white plaster. The smoking room was open from 8am until 12 midnight, the bar closing at 11:30pm.
During her 1929-30 refurbishment, the arrangement of this apartment was altered significantly with resulting improvements in comfort and appearance. Originally furnished with large fitted seating in red-brown leather accompanied by small writing desks and fixed swivel chairs, the Smoking Room was refitted with large fabric settees and small tables surrounded by brown and grey armchairs in both leather and fabric coverings. Modern lighting was fitted around the walls and ceiling, brightening the room to suit contemporary tastes.
|
Cabin Class Staterooms
Originally built for the comfort of First Class passengers, the spacious and comfortable staterooms along the upper decks of the Adriatic were later made exclusively available to travelers in Cabin Class. Twelve suites of rooms were situated amidships, equally divided between Deck 'B' and Deck 'C'. Each of these suites consisted of two specious staterooms and a private bathroom connected by a small corridor. The foremost suites on the port side of each deck were fitted to include a third stateroom which might be used as an additional bedroom or private sitting room. A further sixteen staterooms on these deck were fitted with private bathroom facilities, an extensive number when Adriatic entered service in 1907. Further private bathroom facilities were fitted in the late 1920s as demand increased.
|
The most numerous of Cabin Class (formerly First Class) staterooms were located on Deck 'C'. In addition to the six suites of rooms and eight staterooms with private bathrooms, the amidships section contained a further fourteen generously sized staterooms. In the forward section, located behind the Entrance Hall and Enquiries Office, thirty-three staterooms were available for single passengers. Frequently noted for the comfort of her single-berth accommodation, Adriatic's staterooms were fully fitted with modern beds, spacious wardrobes, electric heaters, and washstands with hot and cold running water, being extensively updated to fulfill the needs of the modern Cabin Class passenger. Although maintaining the standards of comfort and service expected in First Class travel, passengers paid significantly less for this accommodation compared with the larger express liners.
|
Cabin Class Dining Saloon
|
The Cabin Class dining saloon was the largest room onboard the Adriatic. This lofty apartment was decorated richly in ivory white plaster sculpted Jacobean style, similar in fashion to the design later adopted on the Olympic-Class liners. Above the room was an expansive deck-high open well crowned with an intricate stained-glass dome. This dome was illuminated from behind and decorated in a bright colour scheme of white, yellow, and soft blue. Paintings adorned the open well below the dome. The dining saloon accommodated around four-hundred passengers mostly in smaller tables of two, four, or six. This arrangement was innovative when Adriatic first entered service in 1907, being an improvement upon the long galley tables which had been the custom. Electric lights with small pink lampshades were fitted either to the tables or the columns above them. Combined with the light decor and the extensive number of portholes providing natural light around the room, these made for an exceptionally bright and welcoming space at all times of the day. A piano was fitted at one end of the room within a wooden niche decorated with oval-shaped paintings.
|
The style of the apartment is Jacobean [...] with charming lighting arrangements and the most exquisite of metal fittings. The illumination by day is mostly by a dome filled with leaded glass, beneath which is a frieze of paintings representing scenes in Switzerland, Italiy, on the Rhine, and in the Yellowstone Park.
White Star Line Brochure; "the big four" from liverpool; circa 1925
|
Further improvements were made to the dining saloon in Adriatic's Cabin Class days. Originally fitted with swivel chairs attached to the floor, White Star later ordered free-standing armchairs upholstered in leather. A dance-floor was fitted in the center of the room in 1929, allowing it to be used for dances and social gatherings, proving extremely popular with passengers. From the days when Adriatic first entered service, passengers could enter the dining saloon directly by means of an electric elevator. An innovation on board an Edwardian liner, the elevator connected First Class (later Cabin Class) accommodation from Decks 'A' through 'D', allowing passengers to ascend directly from the dining saloon to the public rooms and staterooms on the upper decks.
|
Cabin Class Leisure Facilities
|
The comfort and entertainment of Cabin Class (formerly First Class) passengers on Adriatic was greatly improved by the availability of the leisure facilities on-board. Located on Deck 'F' to the rear of the Third Class accommodation, the leisure facilities were reached by a staircase from the Cabin Class passageway two decks above. When Adriatic first entered service in 1907, passengers could make use of the first Turkish Bath establishment at sea. The arrangement of the Turkish Baths consisted of a hot room, temperate room, shampooing rooms, and cooling room. The first three sections were plain and functional in design. The cooling room was more lavishly decorated with ornate painted panels adorning the walls and plush Turkish style runners on the floor. The facilities were open from 6am to 7pm with distinct opening hours in operation for gentlemen, ladies, and children. Passengers purchased tickets at the main Enquiry Office on Deck 'C' and trained bath attendants were in service during opening hours.
|
|
Adjacent to the Turkish Baths was a large plunge bath. Although intended to form part of the Turkish Bath experience, passengers were able to purchase a separate ticket for the plunge bath only, and it is therefore often considered to be the first indoor swimming pool at sea. Plainly decorated, a circular needle shower was included in the corner of the plunge bath apartment. Adriatic originally included three electric baths, an early form of tanning bed, which were reduced to one by 1931 due to a lack of popularity. A fully equipped gymnasium was also included and available for passengers' use free of charge.
|
Step aboard |
LEARN MORE |
|


